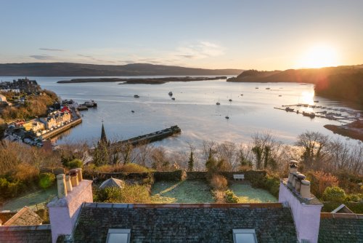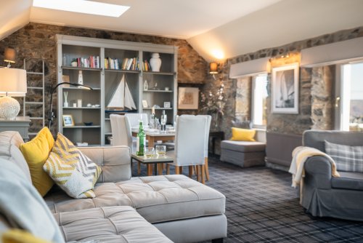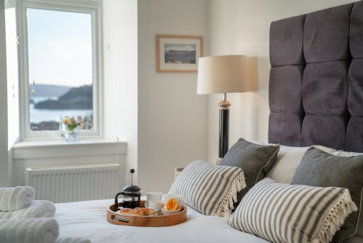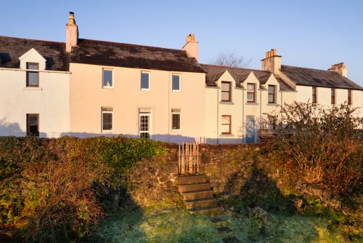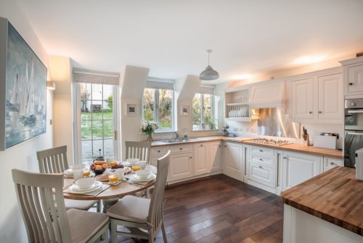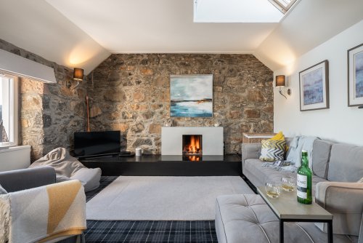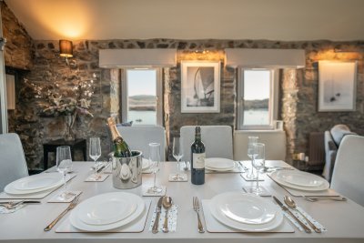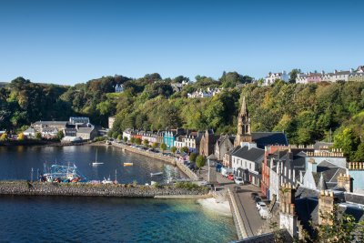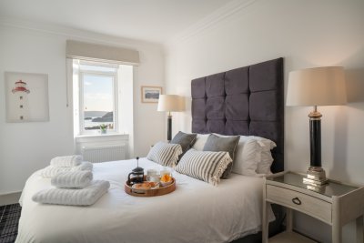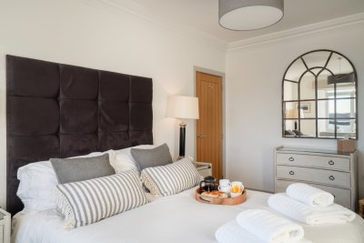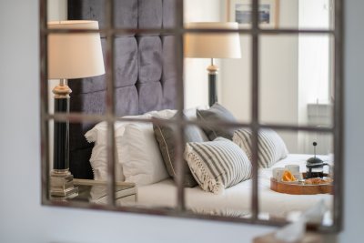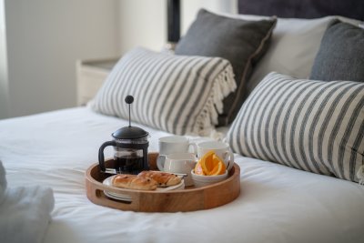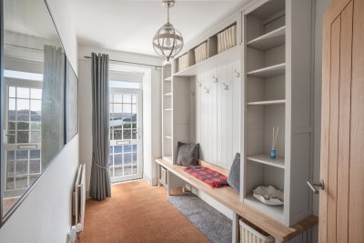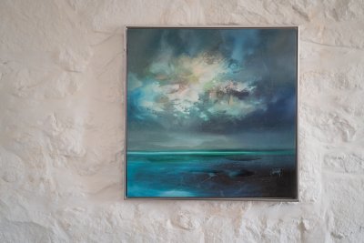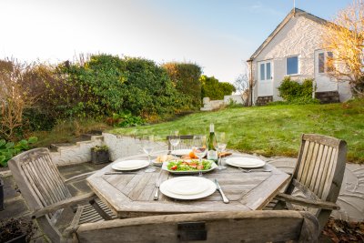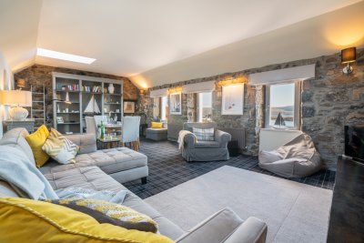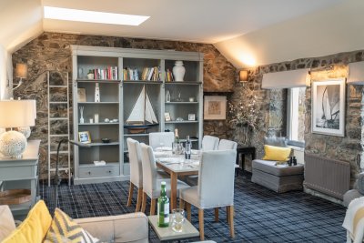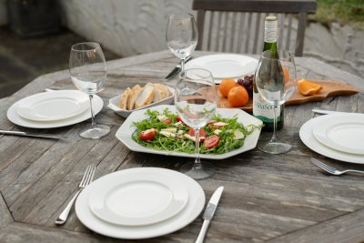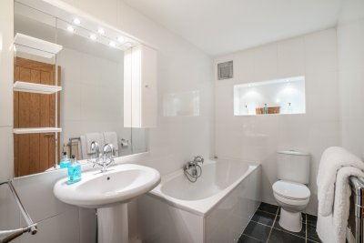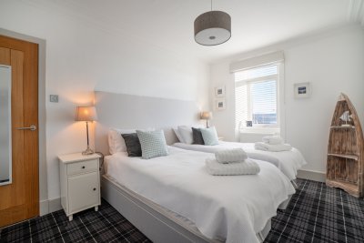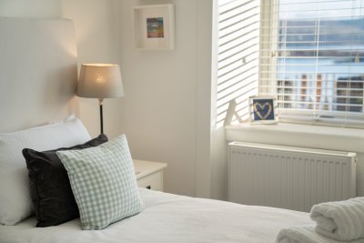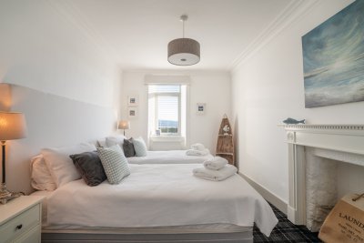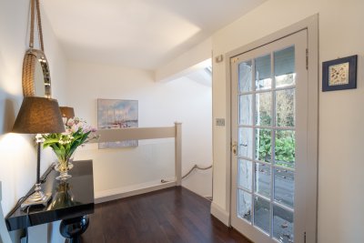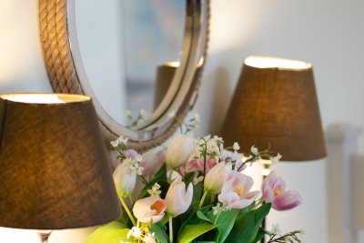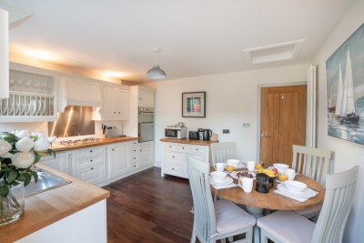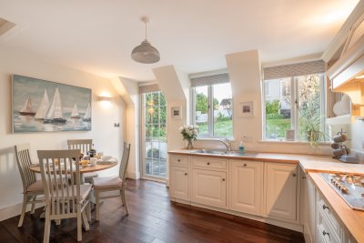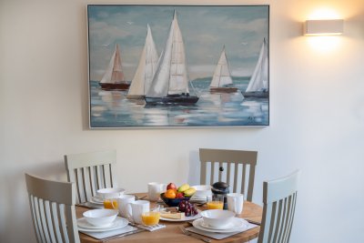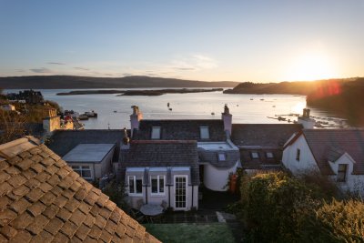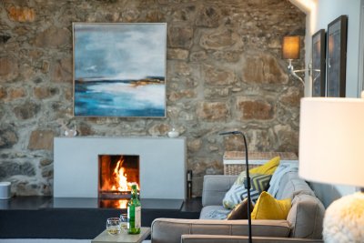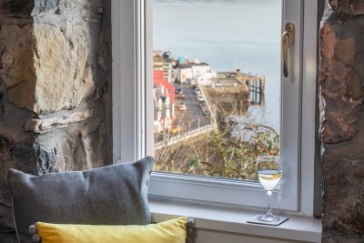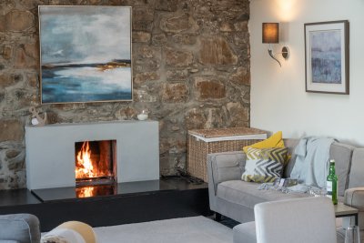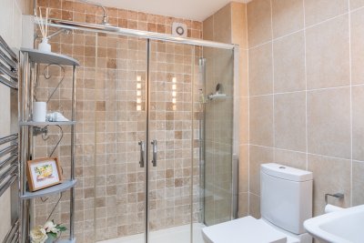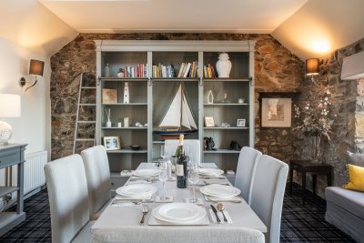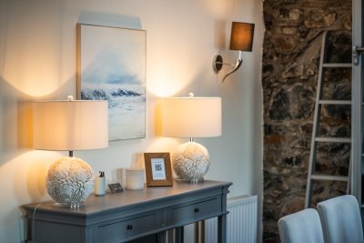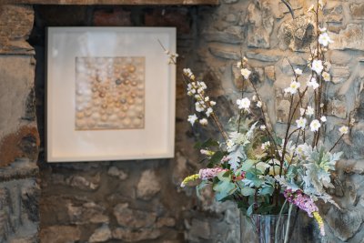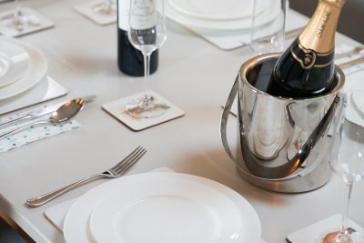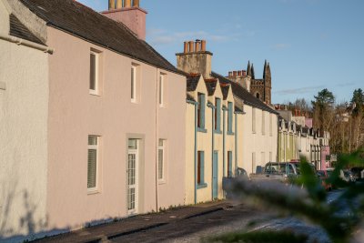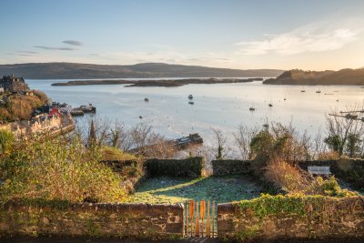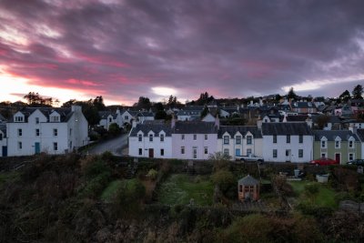Call us on 01688 400682

Lorne Cottage Sleeps 4 | £850.00 to £1425.00 per week
14 Reviews- 2 Bedrooms
- 2 Bathrooms
- Friday Changeover
- Bed linen and towels
- Wifi Access
- No Pets
- Sea View
- Wood Stove/Open Fire
- Winter Breaks from £850 per week (no nightly rate)

Elevated above the seafront, Lorne Cottage is a centuries-old sanctuary overlooking the ocean, nestled into a charming terrace of fisherman’s cottages that snuggle into the hillside in the historic quarter of the island’s harbour town. Concealed within its stone walls, which whisper of different times and tides, awaits a cosy and inviting cottage, thoughtfully modernised and considerately appointed to promise an authentic island retreat and a mesmerising view of the sea.
Entering the cottage through the glazed front door, the seascape outside joins you on your journey into the surprisingly spacious hallway with beautifully constructed built-in hanging space, bench and boot storage.
The ground floor level of the cottage is reserved exclusively for sleeping and bathing, with two elegantly proportioned bedrooms and a modern bathroom.
The master bedroom is awash with neutral tones and coastal artworks, complementing the stunning sea view and white-washed exposed stone walls that steep the cottage in character. Just across the hallway, the cosy twin room enjoys equally stunning views across the bay and to Calve Island and beyond, so every guest at Lorne Cottage can awake to views of the changing tides.
Aptly, a rope handrail guides the way to the cottage’s upper floor, where the living, dining and cooking spaces await, as well as access to the charming back garden, with mature shrubs, a well-kept lawn and parking for one vehicle just beyond.
The breakfasting kitchen is filled with natural light and enjoys a charming country-style interior. With oodles of counterspace, a double oven and all the mod-cons for the comforts of cooking at home, chefs will be in their element as they prepare the catch of the day. With a convenient breakfast table in the kitchen too, there’s plenty of space to socialise while the culinary magic comes together over a glass of wine, or perhaps spill out into the garden to dine alfresco on a long summer’s night.
Also on this upper level is a convenient second bathroom, featuring a large walk-in shower, WC, basin and heated towel rail.
But it’s the living space at Lorne Cottage that undisputedly takes centre stage. Occupying the entire width of the cottage, this expansive room with exposed stone walls and an open fire promises a warm Highland welcome like no other. And then there is the view, framed immaculately by not one but three windows, each offering a unique portrait of Tobermory’s iconic seascape, from the colourful harbour buildings to the fisherman’s pier and sailing boats anchored off the pontoons.
Curl up in the corner sofa and enjoy a dram of the local malt beside the fire after congregating around the dining table for a supper to remember. Pick up the binoculars and scan the seas for passing marine mammals, or make use of the maps to plot the day’s course. Every element of this space has been designed with your enjoyment in mind, while paying tribute to the cottage’s island heritage and cultural roots.
Just across the lane, a second garden area beckons through an artistic gate of oars, which frame the stunning sea views perfectly, and offers an enclosed space to enjoy the view from sunrise to sunset.
Awash with nautical artworks and furnished with choice pieces, Lorne Cottage feels every bit a home – one you’ll want to return to time and time again. And with the excellent seafood restaurants, lively inns and artisanal shops all just a short walk down the hill on the harbourfront, along with boat tours departing from the pontoons and the local whisky distillery offering tastings, this is a holiday where memories will be made by all the family.
Property Overview
Living Room: Spacious open plan sea view space with large corner sofa, armchair and bean bag, television, selection of books and board games. Dining table to seat six.
Kitchen: Well-equipped kitchen with kettle, microwave, toaster, double electric oven, induction hob, cafetiere, dishwasher, fridge freezer (three drawers in freezer), good supply of pots and pans and some baking utensils, supply of store cupboard basics like salt and pepper, laundry detergent and dishwasher tablets. Washing machine and dryer in outbuilding.
Bedrooms: Two light-filled bedrooms, one king-sized double and one comfortable twin, both with storage. Lovely sea views from both.
Bathrooms: Ground floor bathroom with bath with handheld shower, WC, basin and heated towel rail. First floor shower room with large shower, WC, basin and heated towel rail. Complimentary toiletries.
Garden: The rear garden is mainly laid to lawn with mature shrubs, decking, outdoor table and chairs and parking for one vehicle (not enclosed). The front garden, just across the lane, is laid to lawn and enclosed.
Heating: Oil-fired central heating with a Nest thermostat, electric underfloor heating in both bathrooms and heated towel rails in bathrooms.
Open Fire: A starter supply of logs and kindling are provided, more can be purchased locally.
Bed Linen and Towels: Bed linen and towels are provided.
More at this Property: Hair dryer, clothes rack, iron and ironing board. Wireless internet access (good speed). O2 and Vodafone receive a signal locally.
Pets: Two dogs welcome (£25 per dog per week) for existing bookings during the 2025 season. For new bookings and from November 2025 onwards, Lorne Cottage will no longer accept pets.
Arrival and Departure: Arrival from 4pm, departure by 10am.
EPC Rating and Licence Number: Licence number AR00209F. EPC Rating: Band E.
Maximum Occupancy: The property sleeps a maximum of four adults and children (please bring your own cot if required). Please note the number of persons occupying the accommodation must not exceed the number stated here.

