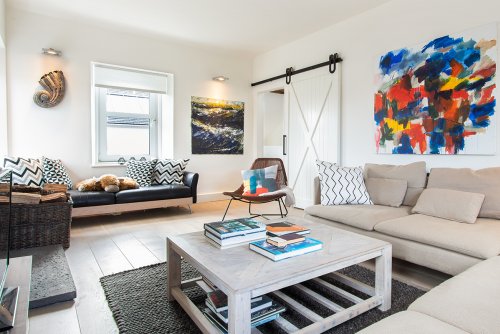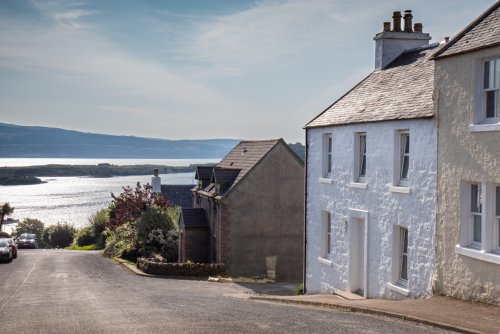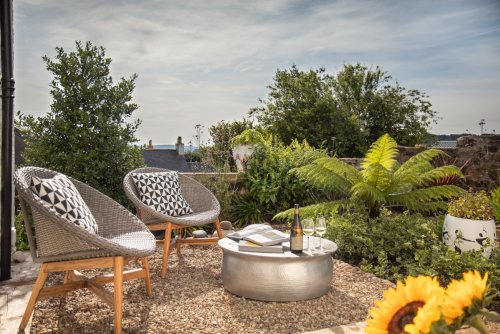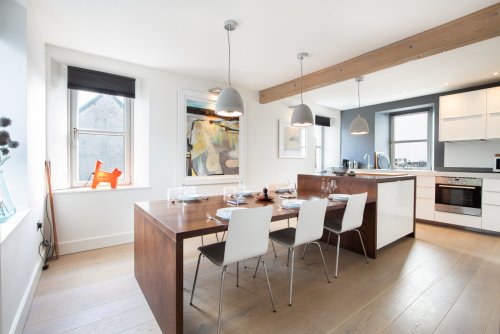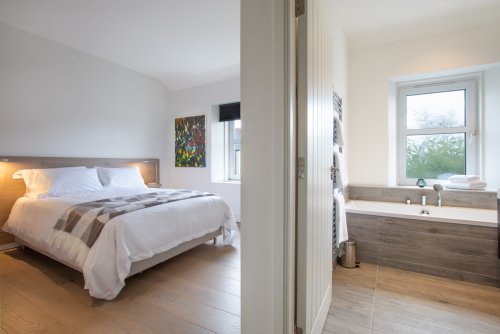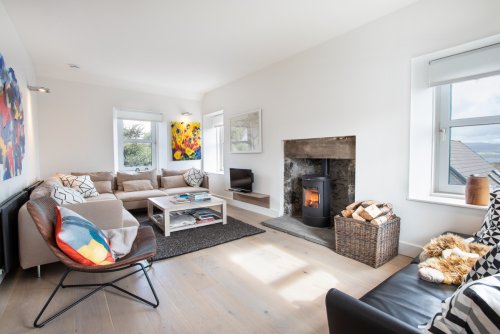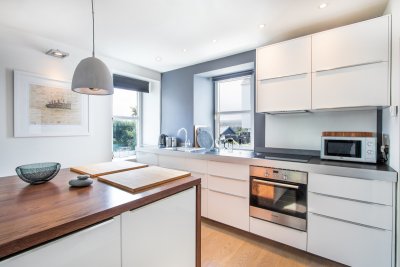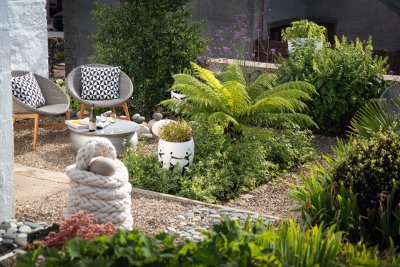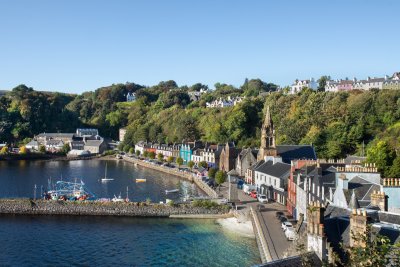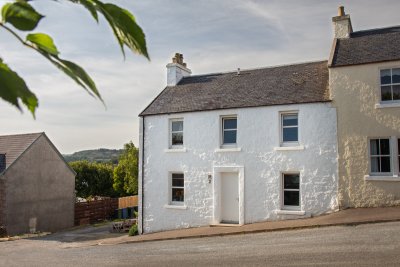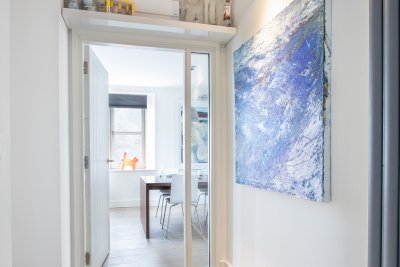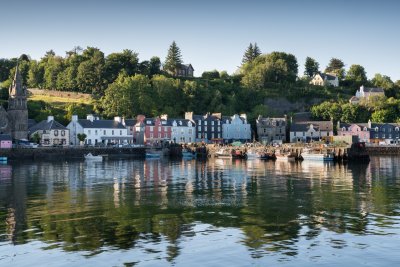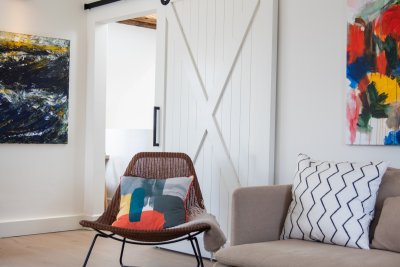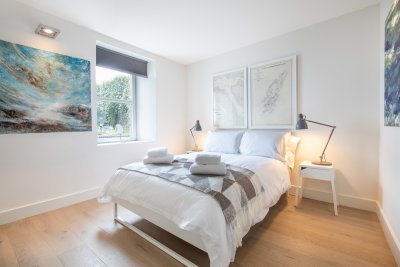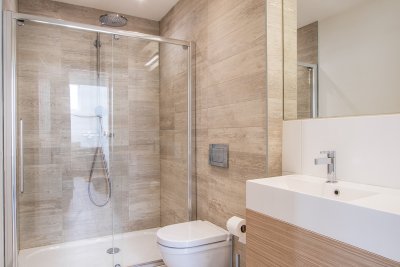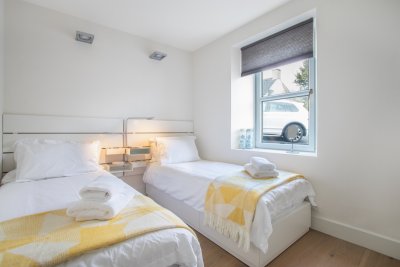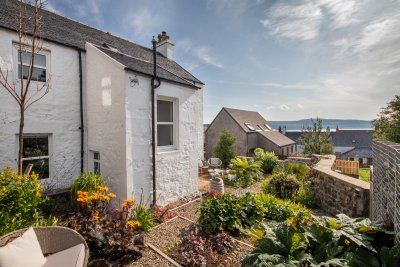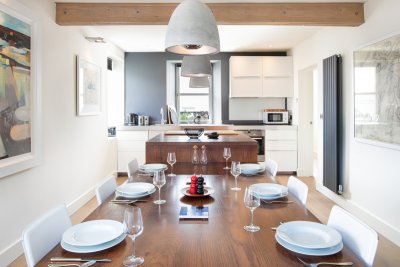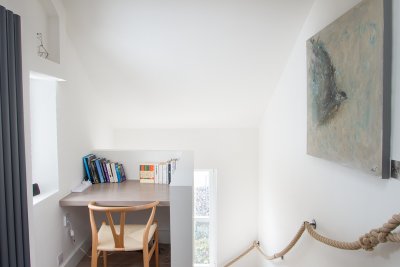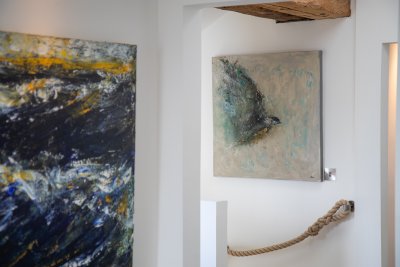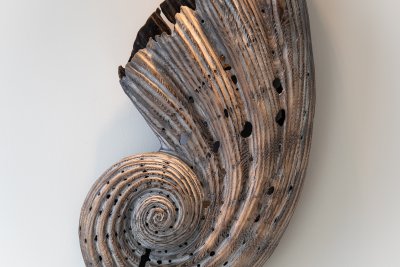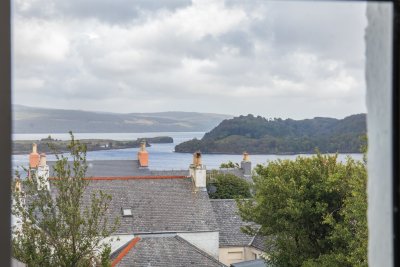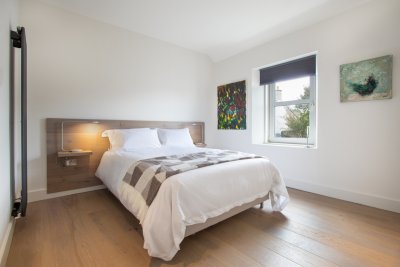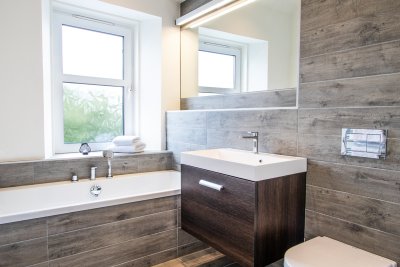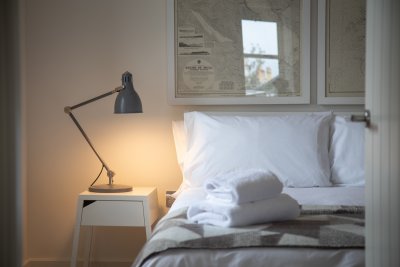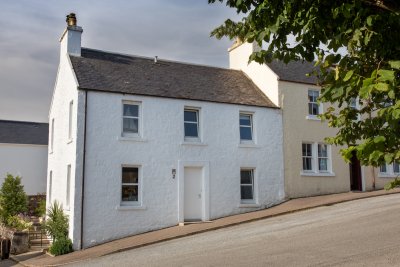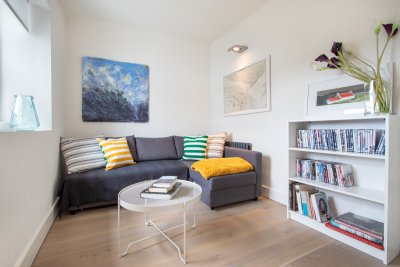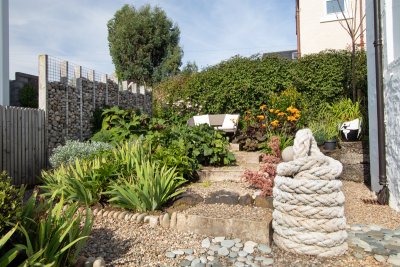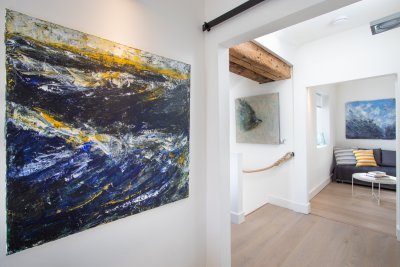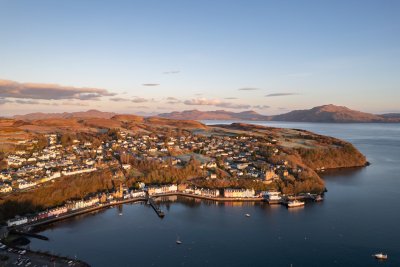Call us on 01688 400682

The Art House Sleeps 6 | £895.00 to £1495.00 per week
43 Reviews- 3 Bedrooms
- 2 Bathrooms
- Friday Changeover
- Bed linen and towels provided
- Wifi Access
- Pet Friendly (two dogs allowed, £35 each per week)
- Wood Stove/Open Fire
- Winter Breaks from £895 per week (no nightly rate)
- Luxurious property

The former home of an architect and her artist husband, the Art House combines flawless finishes and contemporary luxuries, with the loveable character of a traditional stone building. A soft palette of colours has been used to put the finishing touches to this lovely property and there are some fantastic pieces of art on display.
The Art House is situated in the conservation area of Tobermory, on a peaceful residential street set on the hillside, from which there are great views out over Tobermory harbour, Calve island and the Sound of Mull. Parking is on-street with no restrictions outside the front door. The owners live next door and are generally on hand to offer advice to their guests.
As soon as you enter the property and step into the entrance hall, you get a sense of the unique style that runs throughout the interior. Limed oak floors run continuously throughout the house on both floors with tiled wood effect in the bathroom and shower room contrast with restored exposed beams and stone fireplace. If you are looking for somewhere extra special to stay, this carefully curated home is highly recommended.
The open-plan kitchen and dining area is the hub of the home. This lovely room packs in the wow factor with four windows flooding the space with natural light. The stepped solid oak dining table and island bring together the food preparation side of the kitchen with the sociable dining space - a great room for families to relax in. The kitchen is very well equipped and has a lovely view towards the attractively landscaped rear garden - a little jungle oasis full of colourful flowers.
A door from the entrance hall leads to the twin bedroom on this floor too - a well proportioned room with ample, built-in storage for guest belongings. From the hall on the ground floor you can also access the ground floor bathroom with shower unit, basin and w.c. The double bedroom is next door, which is a generous sized room with great built-in storage space and charming garden views.
There is also utility space and a washing machine - ideal for storing items between walks or after a visit to the beach. An external door leads directly to the rear garden, which is also accessible from the front of the house via a side gate. This beautifully designed garden makes a very creative use of the space, set as it is over four raised levels, each distinctively planted. There is plenty of seating to relax and enjoy the space, which gets the sun in the summer from early morning to late evening. There's a perfect spot for breakfast, lunch and a glass of wine in the evening.
Heading upstairs you find a spacious landing area, packed with character thanks to the original wood beams and adorned with more of the stunning artwork that lends the house its name. There is a small study space here too with a stunning view across the bay and the Sound of Mull - a beautiful retreat if you have to answer those emails or are planning a working holiday.
Venture through an enormous sliding barn door into the main living space. This is a stunning room with four windows bringing in sunlight throughout the day, more amazing artwork and a large wood burning stove set within an original stone fireplace. Sink into the comfortable sofas, enjoy the wood burning stove flicker, and soak up the iconic island views towards the bay and the Sound of Mull.
A second cosy library, concealed behind another huge sliding barn door, you’ll find a good selection of books to enjoy - the perfect place for a chat or to enjoy a moment of relaxation with a good read.
The main bedroom suite is located upstairs too. A door leads into this space where there is a large dressing area with plentiful storage. This opens into the king-sized double bedroom, which is spacious, splashed with original artwork and sumptuously furnished, enhancing the luxury feel of the property. The en-suite bathroom is a large room with w.c., basin and bath with retractable shower head.
Only a short walk from the Art House, a wealth of attractions await, a challenging 9 hole golf course with the best views in the world, on the main street you'll be tempted by art galleries, a museum, the gin and whisky distillery and marine centre. From independent cafes and outstanding restaurants to character pubs, you'll find a whole host of places to eat and drink, as well as delicious, locally made ice cream.
Hit the road and some of the island's best beaches are within easy reach, with Calgary only a 30-minute drive past woodland, hills and lochs. But you can even get the sand between your toes a stone's throw from home at The Art House - simply visit the tiny treasure that is Tobermory beach, a cooling treat after a walk out to the lighthouse.
Property Overview
Main Living Room: Large comfortable L-shaped settee, extra sofa and an armchair. There is an LCD television with freeview channels and built-in DVD player and a selection of books. Sea views from two windows, garden and street views from two further windows.
Kitchen and Dining Room: A superb fitted kitchen with excellent appliances and comprehensive range of cookware is provided. Electric oven and induction hob; dishwasher; fridge; freezer (under counter with 3 drawers); microwave; kettle; toaster; baking equipment; cafetiere, milk frother and hand blender. There are some store cupboard basics (salt/pepper) provided too. Garden and street views from four windows.
Utilty: There is a separate utility space on the ground floor with washing machine.
Hall and Coat and Boot store: Front hall with level access from Victoria Street and a small rear hall with a coat and boot store off it.
Bedrooms: Master double bedroom with king sized bed on the first floor with dressing area and and built in closets. On the ground floor there is a double bedroom with standard sized bed with large closet and garden view. The twin bedroom, also on ground floor, the ground has two single beds with large closet and garden view.
Bathrooms: Large shower room on the ground floor with low access shower tray, wash hand basin, w.c. and heated towel rail. The master bedroom (first floor) has its own en-suite bathroom with bath, heated towel rail, basin and w.c.
Library Snug: Small library snug with L-shaped sofa and a good selection of books and DVDs. Garden view.
Study Space: On the landing there's a desk and chair area and a small office space too with desk and chair. Sea view.
Garden: The landscaped south-facing garden is fully enclosed with different seating areas from which to enjoy the shrubs and flowers. Two garden seats and two single garden chairs and coffee table are provided.
Heating: Oil fired central heating. Heated towel rails in the bathrooms.
Wood Burning Stove: Wood burning stove in the living area with starter supply of fuel for guests.
Bed Linen and Towels: 100% Egyptian cotton bed linen is provided for guests and towels.
More at this Property: Wireless internet access (good speed and 4G mobile signal for O2 customers). In the property there is an ironing board, iron and clothes rack provided.
Arrival and Departure: Arrival after 4pm. Departure by 10am.
EPC Rating and Licence Number: EPC Band E. Licence Number AR00259F.
Maximum Occupancy: The property sleeps a maximum of six (adults and children). Please note the number of persons occupying the accommodation must not exceed the number stated here.

