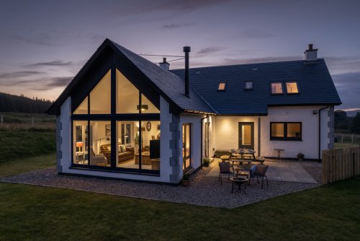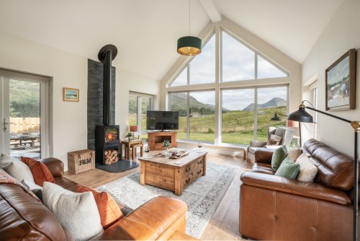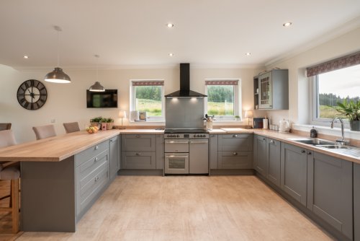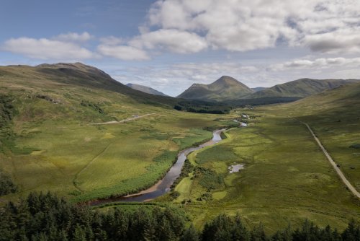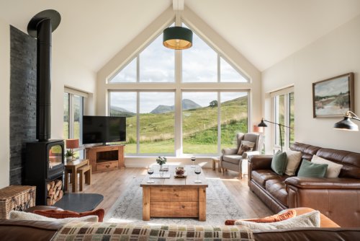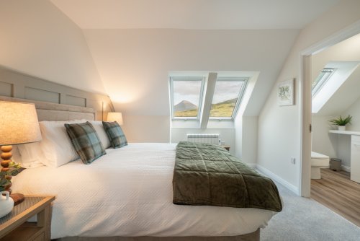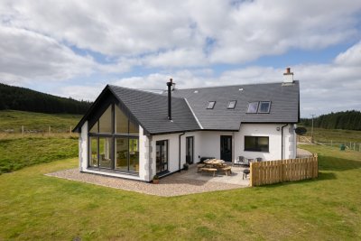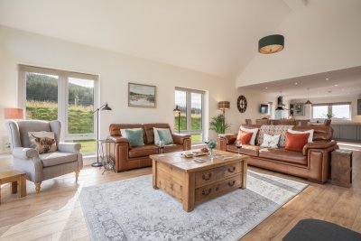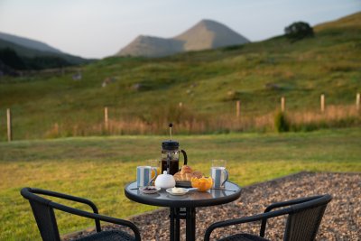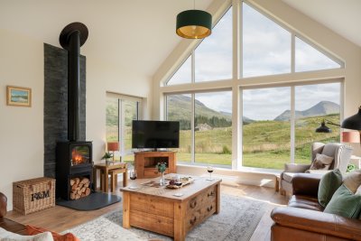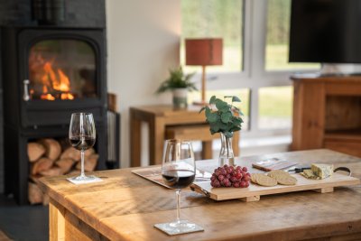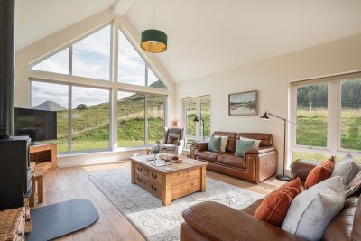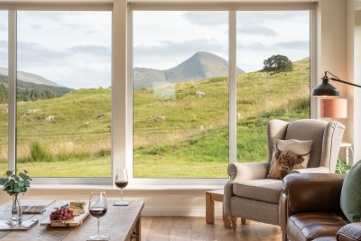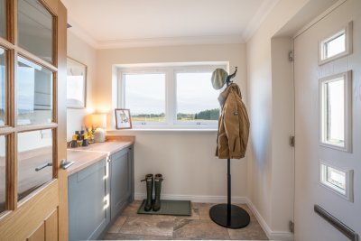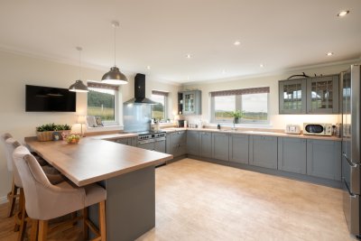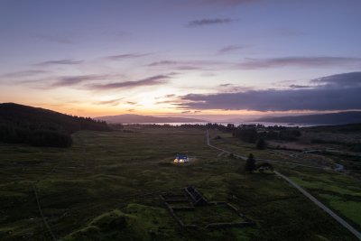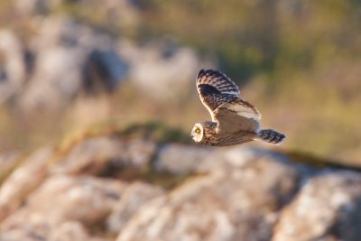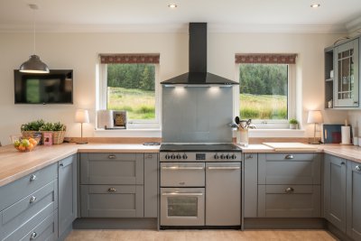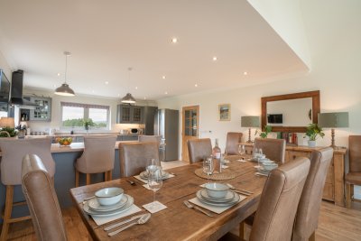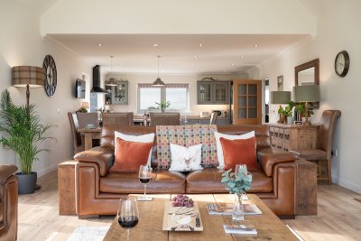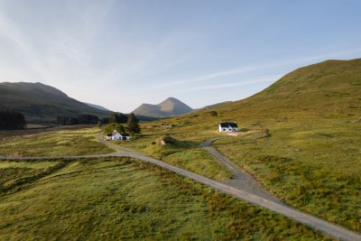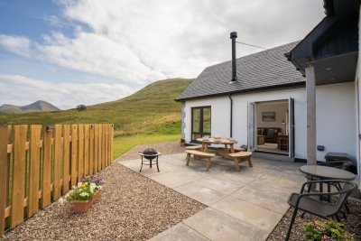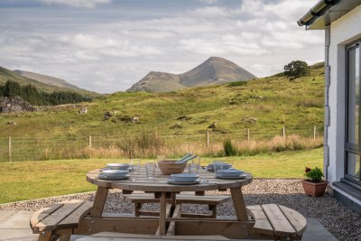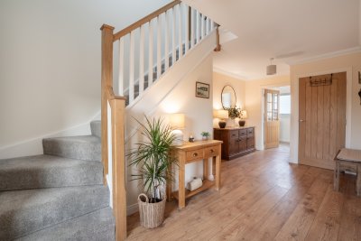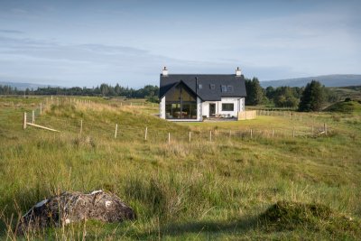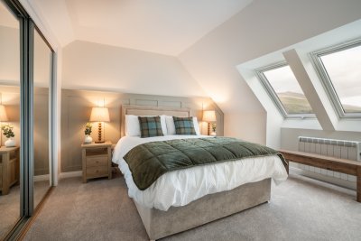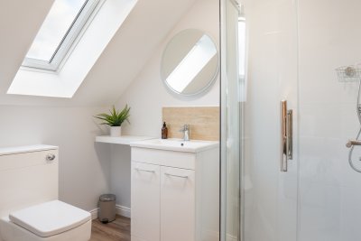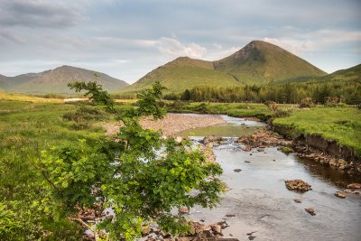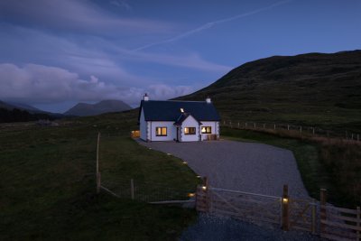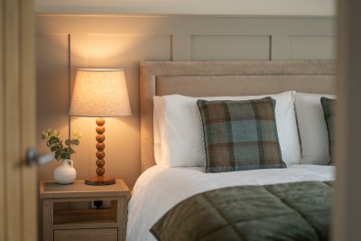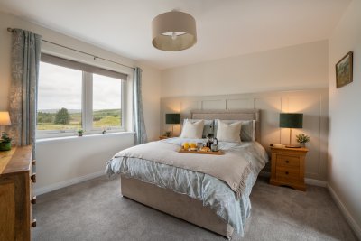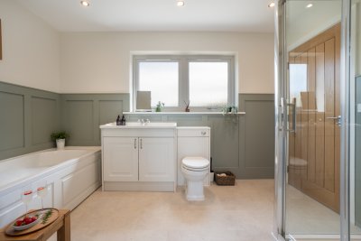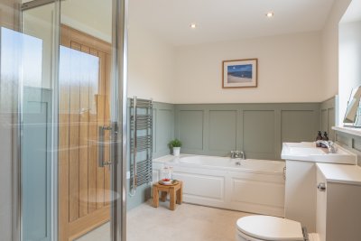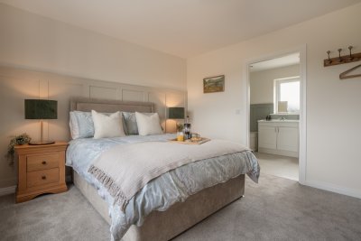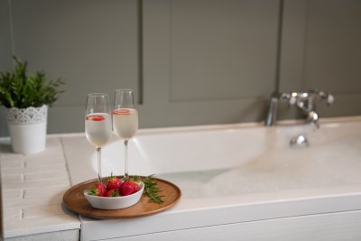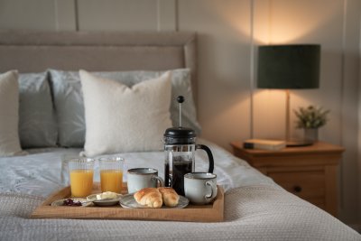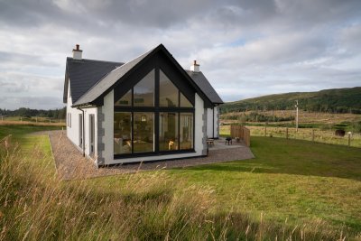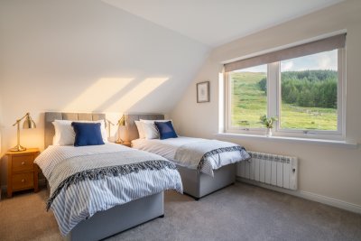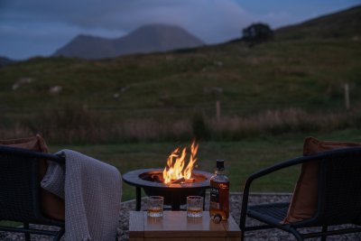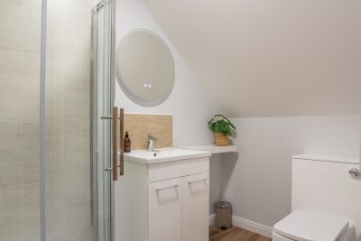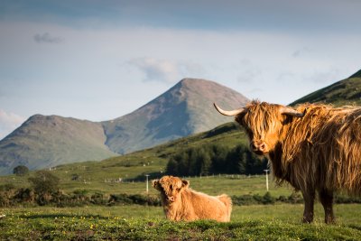Call us on 01688 400682

Kilbeg Lodge Sleeps 6 | £1050.00 to £1865.00 per week
12 Reviews- 3 Bedrooms
- 3 Bathrooms
- Friday Changeover
- Bed linen and towels are provided
- Wifi Access
- No Pets
- Wood Stove/Open Fire
- Winter Breaks from £1050 per week (no nightly rate)
- Stunning views

Cocooned in the foothills of Glen Forsa, with staggering views to towering Ben Talaidh at the head of the glen, Kilbeg Lodge promises the warmest Highland welcome amid some of the island’s wildest and most beautiful scenery, with open views across the rolling glen, rugged hills and stands of forest, with the River Forsa’s meandering flow nearby.
The range of habitats make for more than simply good views, with Kilbeg Lodge an excellent choice for the keen wildlife photographer and hiker. Here, majestic red deer stags and soaring eagles, hen harriers and short-eared owls rub shoulders with the glen’s resident native herd of Highland cattle.
Arriving at the cottage, which lies around a mile down the gravel forestry track that weaves deep into the glen, pass through the gates and into the fully enclosed grounds of Kilbeg Lodge, with ample parking for three vehicles.
A spacious porch offers your first welcome to the property, with a useful utility area to effortlessly manage the day’s outdoorwear and plenty of space to stow scopes, camera gear and binoculars. From here, enter into the large hallway, from which the upper floor, ground floor bedroom and bathroom, and principle living areas all lead.
The cooking, dining and living space at Kilbeg Lodge occupies the entire length of the house, with dramatic views down Glen Forsa to frame Ben Talaidh. Triple aspect windows make every inch of the space feel filled with natural light, illuminating the beautifully chosen original artworks, leathers, tweeds and timbers that give the space such a characterful and inviting finish.
The kitchen is large and very well-equipped, with everything you could need to enjoy a true home from home experience, from the large range cooker, to the coffee percolator for the perfect morning brew. A sociable breakfast bar with TV means you can catch up on the news over breakfast, or keep the little ones entertained while you cook.
The dining space flows on from the kitchen, with patio doors leading onto an alfresco dining area on the patio too, before the ceiling height lifts skywards and you reach the oh-so comfortably furnished living area. With plush leather sofas gathered around a wood-burning stove, this airy space feels incredibly cosy too, while soaking up the unrivalled views down the glen to Ben Talaidh, framed flawlessly by the purpose-designed glazed gable end of the house.
Also on the ground floor is one of the two spacious double bedrooms, with en-suite access to the Jack-and-Jill style large bathroom, with a roomy bath tub, large shower cubicle, WC and basin.
Venturing upstairs, guests will enjoy the reading nook on the upper floor, whether for a page-turner on rainy days or a cosy spot for a nightcap, before retiring to the two upstairs bedrooms. Both good sizes with built-in wardrobes and en-suite shower rooms, there’s a further double, as well as a twin bedroom, on this floor, with the double enjoying stunning views to the mountainous head of the glen.
Kilbeg Lodge gives you a front-row view of Mull’s magnificent wild heartland from within a luxurious, purpose-built property for six. From the cottage, you can set straight off on multiple walking trails, whether you venture uphill to the Dakota memorial, trace the banks of the River Forsa for a low-level walk, or take on the ascent of Ben Talaidh itself. Opportunities to spot the local wildlife abound at every turn, and for the keen angler, permit fishing is available on the River Forsa too.
You might expect that these wild adventures come at a compromise to amenities – but not so at Kilbeg Lodge, with the superb Glenforsa Café and Farm Shop only a mile distant, and the village of Salen, with its well-stocked shop, excellent cafes and hotel serving evening meals, only two and a half miles by car too.
Property Overview
Living Area: Smart television with Freeview channels, selection of books and board games and a toy box for children. Dining table to seat six, large sideboard. Access to the patio via French doors and stunning floor-to-ceiling views through the glen to mountain, Ben Talaidh.
Kitchen: Well equipped kitchen with electric range-style oven and hob, kettle, cafetiere, coffee percolator, large fridge freezer (two large freezer drawers), food processor, hand blender, store cupboard basics like salt and pepper, toaster, microwave, good range of cookware and some baking equipment, dishwasher and dishwasher tablets, washing machine and dryer (in the porch utility area), supply of laundry detergent. TV above breakfast bar with seating for three.
Bedrooms: Spacious ground floor king-sized double bedroom with chest of drawers, served by en-suite Jack-and-Jill style bathroom with large bath, sink, WC and shower cubicle. Upstairs, there are two further bedrooms (another king-sized double and one twin, both with large wardrobes), both served by en-suite shower rooms with shower cubicle, WC and basin.
Bathrooms: Ground floor Jack-and-Jill style bathroom (accessed from the double bedroom and main hallway), with large bath, shower cubicle, WC and basin. Upstairs, both bedrooms are served by en-suite shower rooms with shower, WC and basin.
Garden: Picnic bench on sheltered patio area surrounded by lawn and fully enclosed.
Heating: Air source underfloor heating throughout and heated towel rails in bathrooms.
Wood Burning Stove: Complimentary supply of fuel for the stove available for guests at the house.
Bed Linen and Towels: Bed linen and towels are provided.
More at this Property: Wireless internet access (suitable for general browsing but probably not streaming). EE, O2 and Vodafone tend to get a signal locally. Clothes rack, iron and ironing board and hair dryer provided. High chair and cot (please bring your own bedding) available on request.
Arrival and Departure: Arrival from 4pm, departure by 10am.
EPC Rating and Licence Number: EPC Band B. Licence AR00453F.
Maximum Occupancy: The property sleeps a maximum of six (adults and children). Please note the number of persons occupying the accommodation must not exceed the number stated here.

