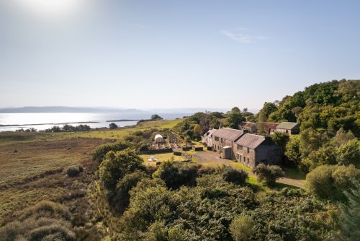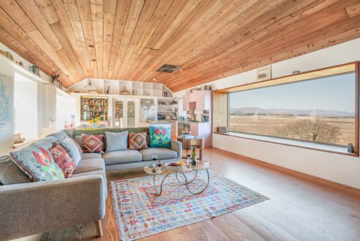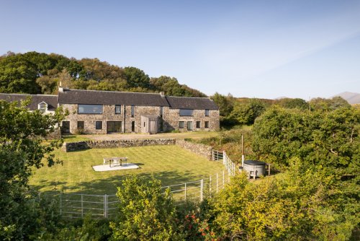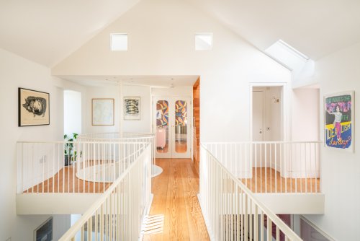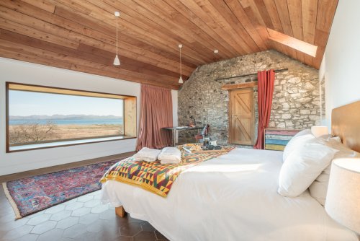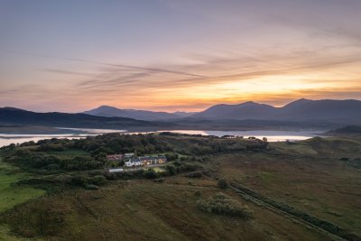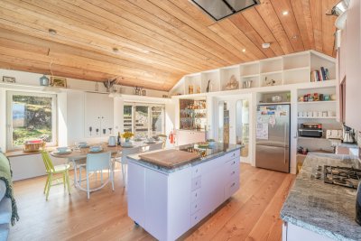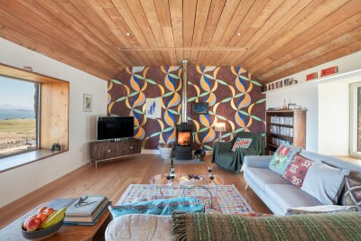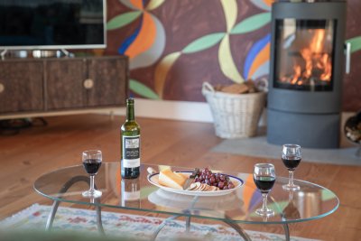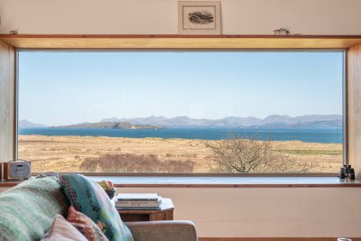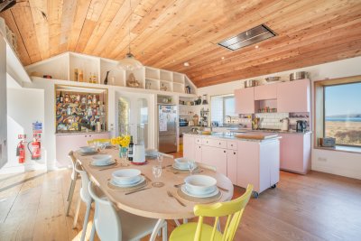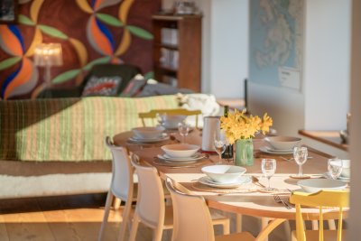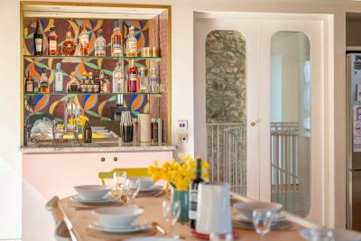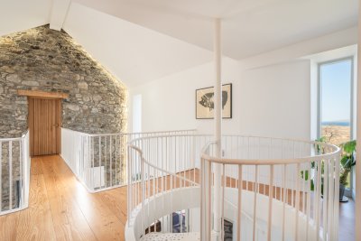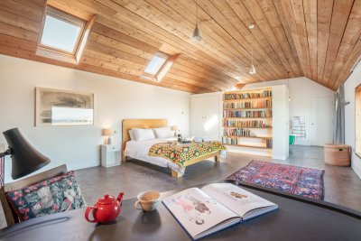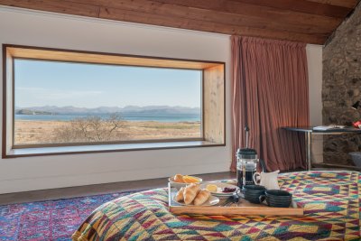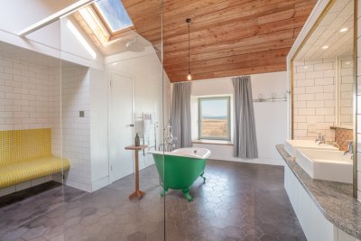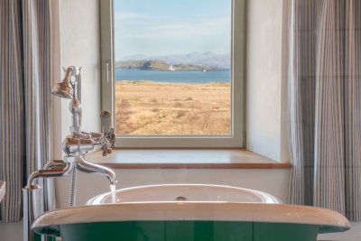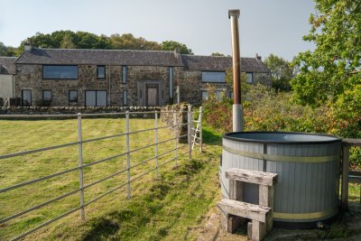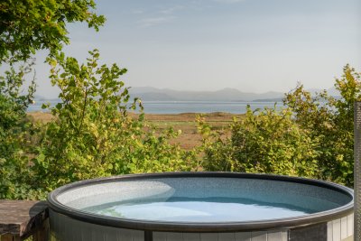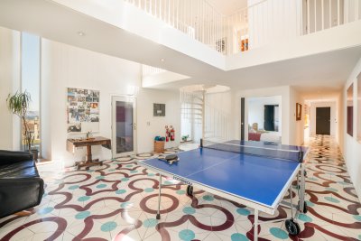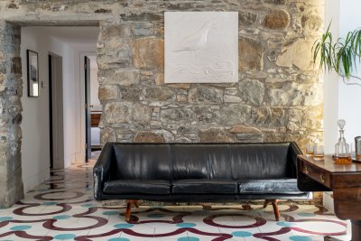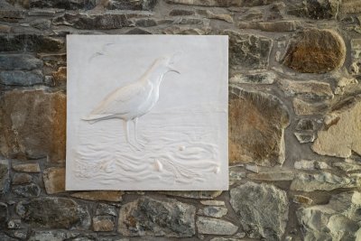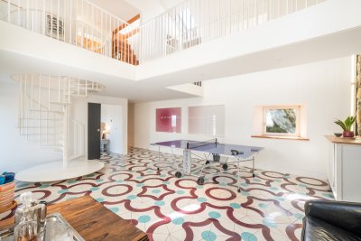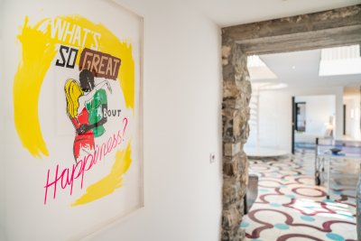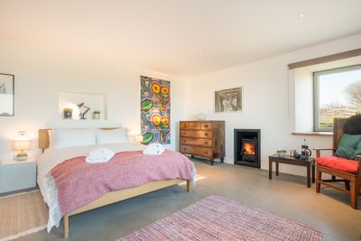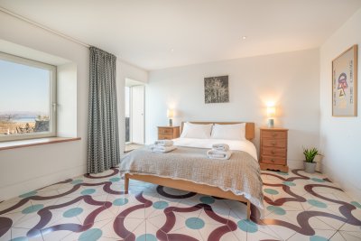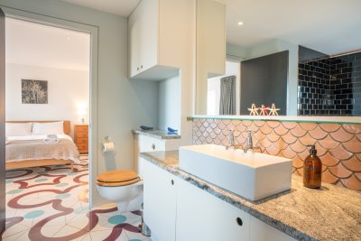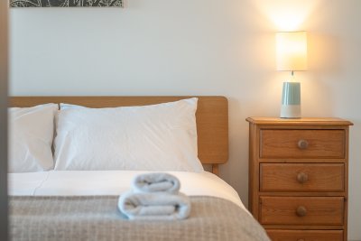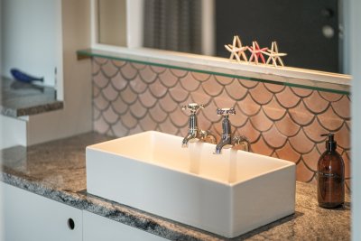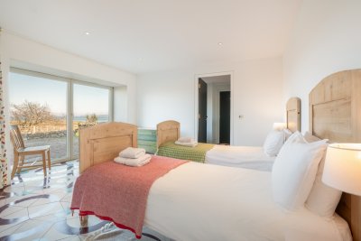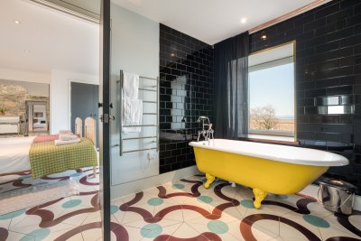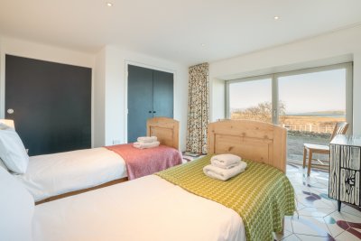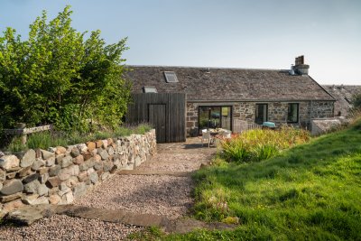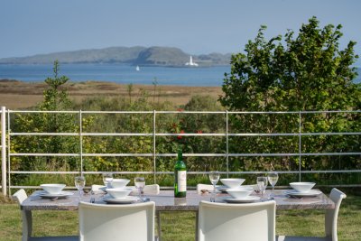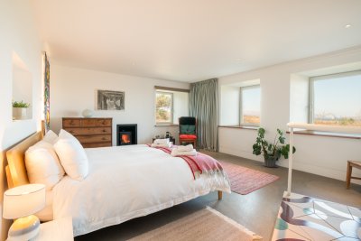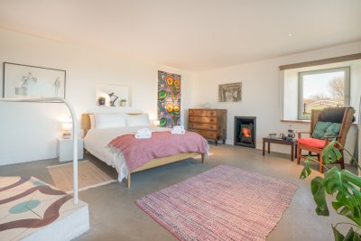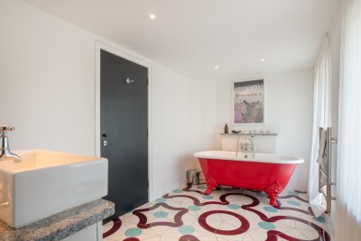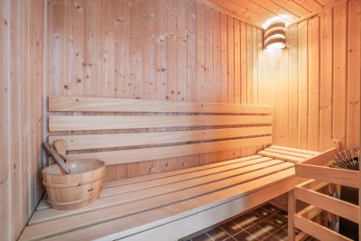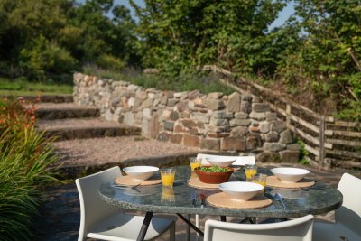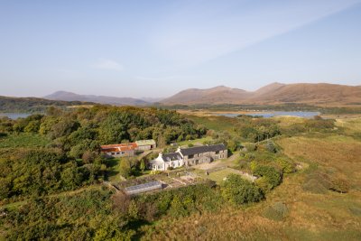Call us on 01688 400682

now reduced from £2800 to £2250
Gorsten House Sleeps 8 | £1250.00 to £2950.00 per week
37 Reviews- 4 Bedrooms
- 3 Bathrooms
- Saturday Changeover
- Bed linen and towels provided
- Wifi Access
- Pet Friendly (two dogs allowed, £25 each per week)
- Sea View
- Wood Stove/Open Fire
- Winter Breaks from £1250 per week (no nightly rate)
- Wood-fired hot tub

Gorsten House is not your average house. The family home of internationally renowned artist Charles Avery, the interior has been carefully finished with some absolutely stunning features, many designed by the artist himself, including the spiral staircase. If one-of-a-kind is what you're looking for, you've found it at Gorsten House.
This unique, inviting home is a pleasure to spend time in, and ideal for those looking for the highest quality accommodation, ideally laid-out for extended families to come together, or for gatherings of friends. In addition to the beautiful interior, guests will enjoy use of many comforts and amenities, such as the sauna, wood-fired hot tub and table tennis. There is a farmhouse adjoining the property, belonging to and lived in by the same owners, and a studio to the rear, used by the caretakers of the property.
On the approach from the small hamlet of Lochdon, the single-track road to Gorsten Farm follows the coastline with excellent views all around the loch, the last stretch being the half-mile private drive. It makes for a really inviting entrance, befitting a house as special as this. Guests can park beside the stone-built property, which is set in 450 acres of unspoilt scenery. The nearest visible buildings from Gorsten are Duart Castle, three miles to the north, and the iconic Stevenson lighthouse on Lismore Island out to sea, both iconic in their own right.
There is little to suggest, on first glance, that the long, elegant stone building is particularly unusual, but the large windows and charred timber porch offer an enticing glimpse. Guests may enter the house from either the front or rear, with both porches leading onto a large, double-height reception room. This is a striking space, where the geometric Penrose pattern tiled floor and spiral staircase contrast with the exposed stone wall of the gable. There are artworks, seating and a table tennis table, as well as great views bringing the stunning island landscapes in.
This space takes on a new atmosphere in the evenings when the sun has set. The gable is illuminated with recessed edge lighting, throwing the beautiful old stonework into relief. Details like this throughout the property make you feel this is a home that has been lovingly furnished, crafted and styled, with no detail and no space overlooked. There's something special to discover at every turn to make your stay memorable.
On the ground floor, there are three superb bedrooms from which to choose, offering plenty of space and light. Off the north side of the atrium, a corridor gives access to a large double bedroom with its own wood burning stove, comfortable armchairs, lots of natural light and sea views. There is a private bathroom complete with a sauna, large red clawfoot bath (with shower attachment), basin and w.c, making this a great personal space to retreat to.
At the opposite side of the atrium, there are two further bedrooms, one twin and one double, both with ample storage and separated by a Jack and Jill bathroom. This bathroom features a deep clawfoot bath (with shower attachment), basin and w.c. The twin room has large glass doors opening to the outside, and in addition to the two single beds, there is a cot bed suitable for a child.
The spiral staircase leads to a galleried area on the upper floor, giving access to the kitchen, entertaining space and the master bedroom. There is wow factor in abundance up here, with an open plan kitchen and living area, and a long dining table commanding the central space. The well-equipped and high specification, handmade kitchen is a pleasure to use. The long table offers ample space for large dinner parties, and good layout space for childrens' activities too. Double doors open to the outside patio and seating area, perfectly positioned to be bathed in sun from early afternoon until the end of the day, so guests may slide effortlessly from indoor to alfresco entertaining.
The living area is organised around the wood stove and television. There is also a good selection of board games and books too - a relaxing and comfortable place to have a drink and socialise after the activities of the day. The large panoramic window offers expansive views all the way from Duart Castle to the north, the lighthouse to the east, and the Island of Kerrera to the south - a view that will prove hard to peel your eyes from! A telescope is provided to survey the scenery and the abundant wildlife, with a good chance of spotting eagles, seals and even marine mammals.
From the bridge of the atrium space, one looks down onto the beautiful Penrose tiled floor, named after its inventor, the mathematician Roger Penrose. Crossing the bridge, you pass through an opening in the thick stone wall to the master bedroom. Guests making use of this master suite will wake up to the most stunning view, framed by a large panoramic window. The semi open-plan ensuite bathroom is of an exceptional standard with a large walk-in shower, freestanding claw foot bath and twin basins.
The 400 acres that surround the house are a mix of grassy meadow, open moorland and rocky coastline; fantastic for a spot of otter watching, rock pool exploring or fishing. There are trails leading from the house to a beautiful section of coastline, sheltered by a reef, that is home to colony of seals. There are also walks to view points of Duart Castle and Grasspoint at the mouth of Lochdon. After a bracing coastal walk, the wood-fired hot tub will make a welcome treat for a restorative and warming soak while watching the tides change.
The tranquillity and beauty of the scenery here is perfect for artists, photographers and outdoor enthusiasts alike. The house is a 15-minute drive from amenities at Craignure, where there is a village shop, pub, coffee shop and a swimming pool and spa (at the Isle of Mull Hotel). A stay in this unique property promises to be both memorable and magical, your own private retreat in the Hebrides and one that will be well worth writing home about.
Property Overview
Open Plan Living Area: The kitchen, dining area and sitting room occupy a large open plan living area with an excellent view. There is comfortable seating, a wood burning stove, large dining table and sound system. There is a 40 inch television, but the television is really for viewing DVDS on, as there is no televsion signal at present. Guests are also able to stream content from their devices through the televsion. The WiFi connection is a little unreliable as this is a remote position. A Marshall speaker is provided for playing music (connection via audio jack or Blutooth).
Kitchen: The kitchen is well equipped with an electric cooker, induction hob, fridge freezer, dishwasher, coffee machine and bar (honesty system). The coffee machine is a Techniworm Moccamaster and is accompanied by a coffee grinder. There is a separate utility room on the ground floor with washing machine and dryer and space to hang clothes. Also a separate freezer in space adjacent to laundry room for guests use.
Bedrooms: There are two double bedrooms and a twin bedroom on the ground floor. The master double is on the first floor and has as king-sized bed with a John Lewis VI Spring Wembury mattress, the other doubles are the standard size with Emma Original mattresses. Hair dryer provided.
Bathrooms: There are three bathrooms in the house. The bathroom separating the double and twin room on the ground floor has a claw foot bath with shower attachment, basin and w.c. The bathroom next to the second double bedroom on the ground floor has the same facilities and there is a sauna next door to it. The en-suite to the main bathroom has twin basins, w.c, large walk in shower and claw foot bath. All are beautifully appointed.
Grounds: To the rear of the property there is a patio area with outdoor seating.
Heating: The house has underfloor heating throughout.
Wood Burning Stove: There is a stove in the main living area and a starter supply of wood is provided for your stay.
Bed Linen and Towels: Bed linen and towels are provided.
Wood-Fired Hot Tub: The house has a small, rustic, wood-fired hot tub (not a serviced, ready-to-use hot tub). Please note that this means you would need to fill the hot tub with water, light the associated log burner and keep the fire sufficiently fuelled to heat the water to a comfortable temperature prior to each use, which would require some time and effort, in addition to emptying it after each use. Full instructions and fuel are provided at the house for any guests wishing to make use of this.
More at this Property: The house has wireless internet access (but the strength of the signal varies). Travel cot ( please bring your own bedding) and high chair.
Arrival and Departure: Arrival after 4pm. Departure by 10am.
Licence Number and EPC Rating: EPC Band C. Licence pending.
Maximum Occupancy: The property sleeps a maximum of eight (adults and children, cot available, please bring your own bedding). Please note the number of persons occupying the accommodation must not exceed the number stated here.

